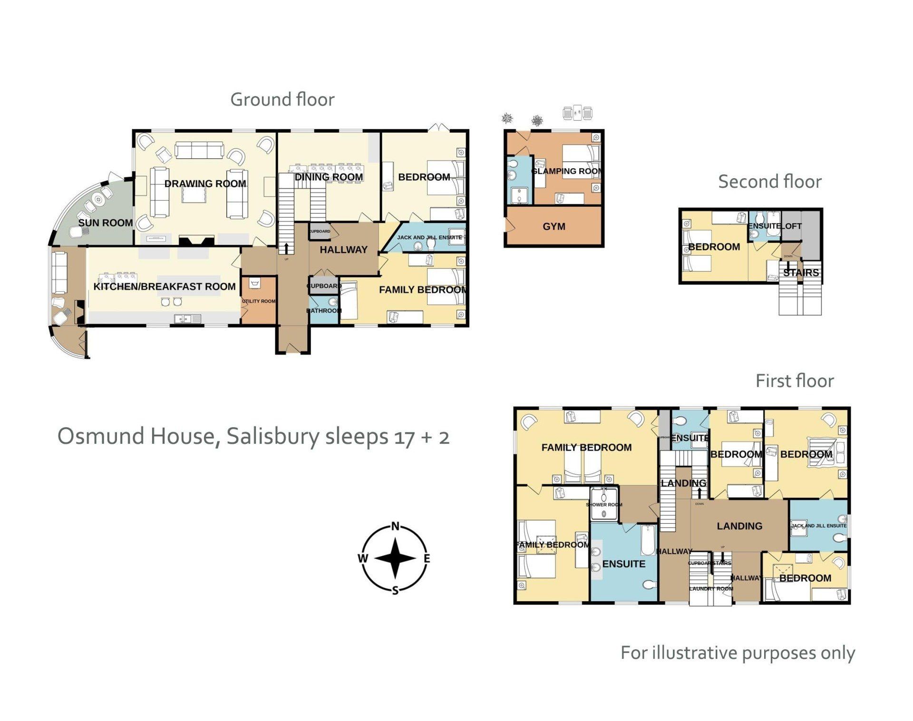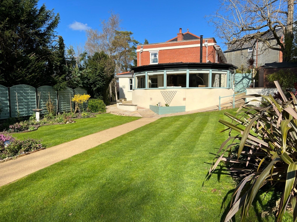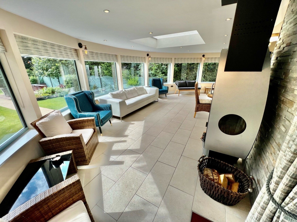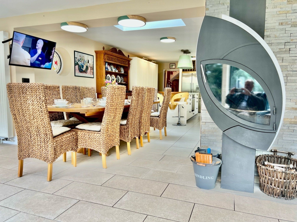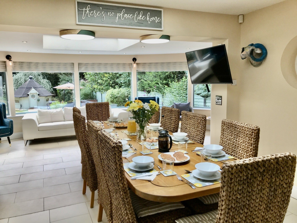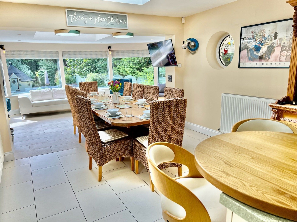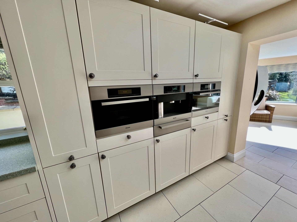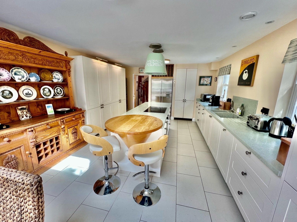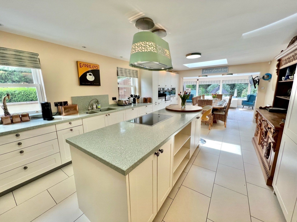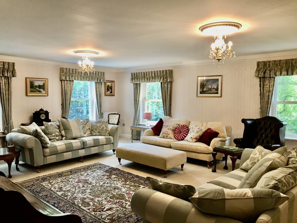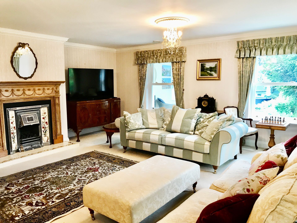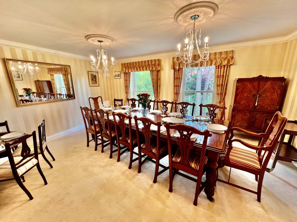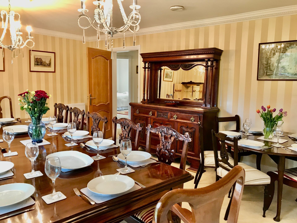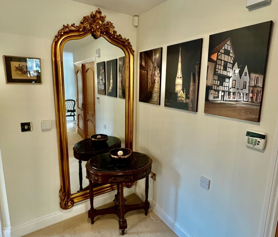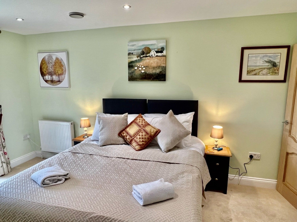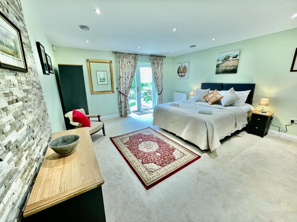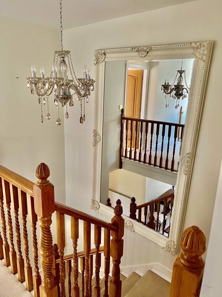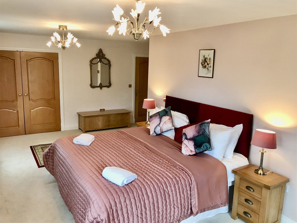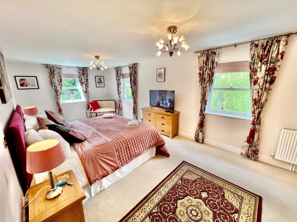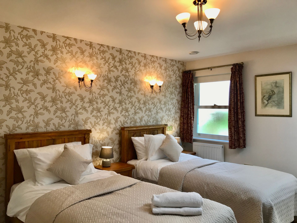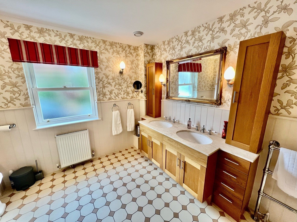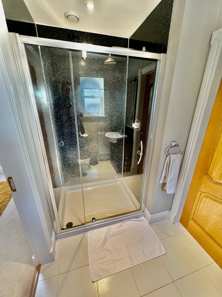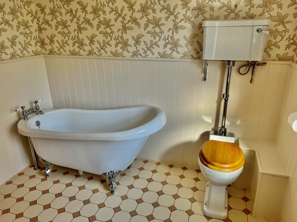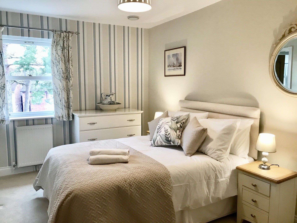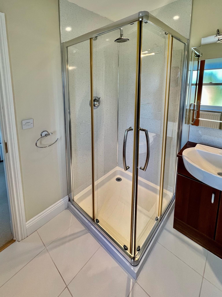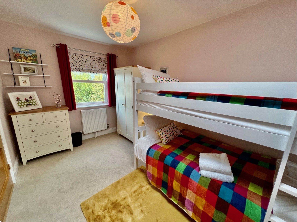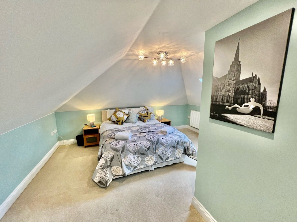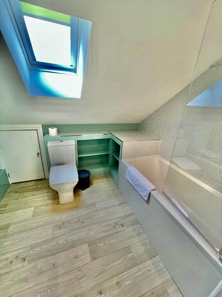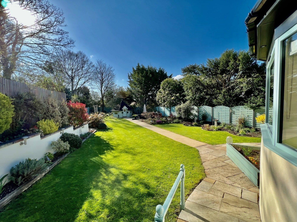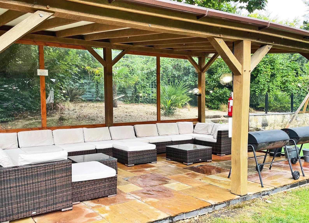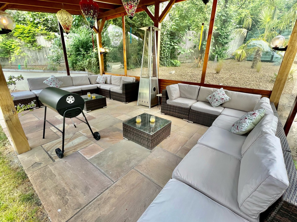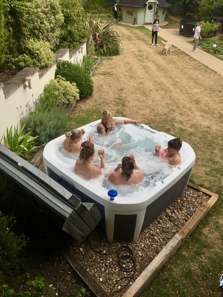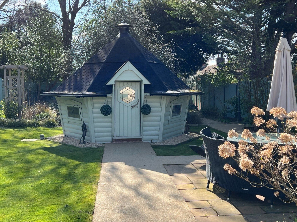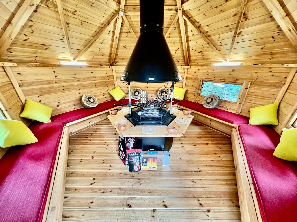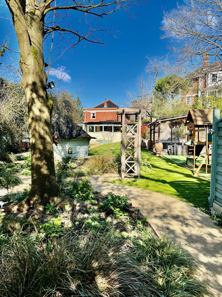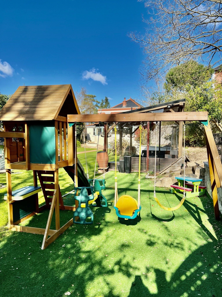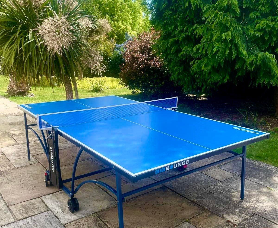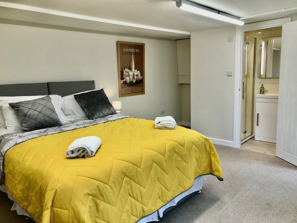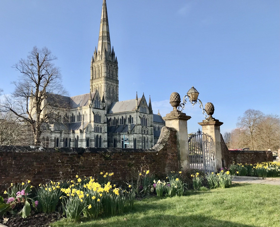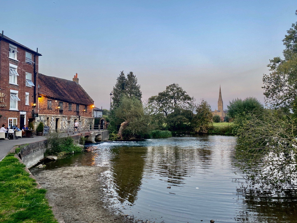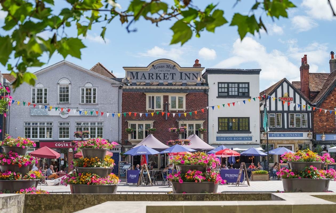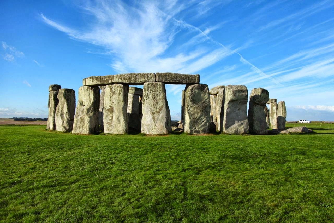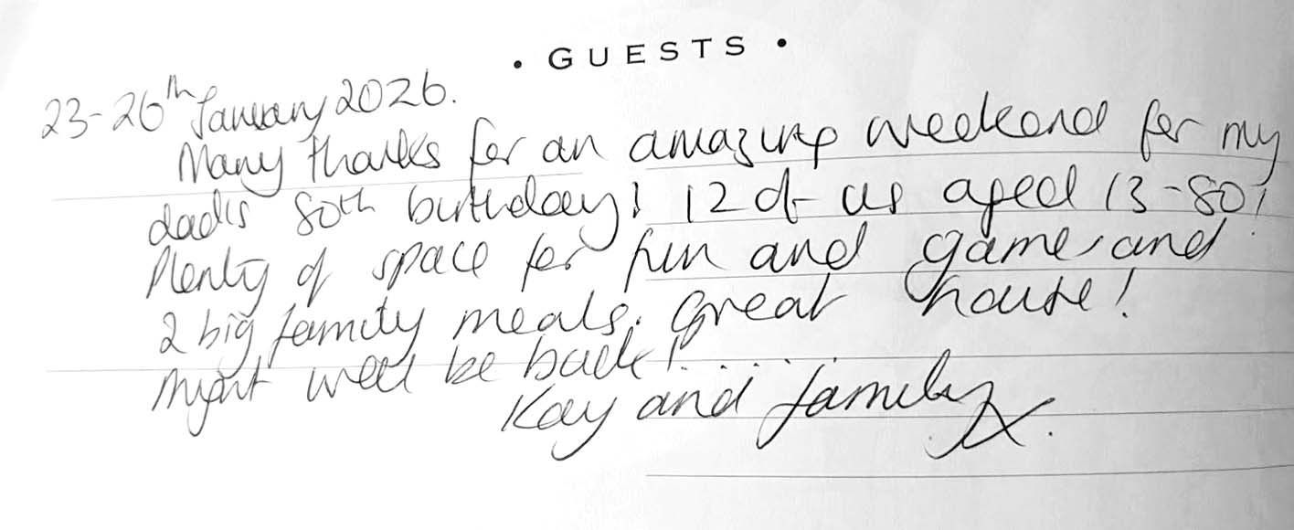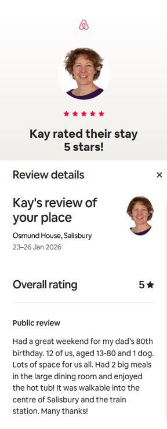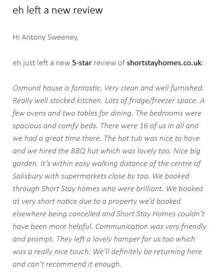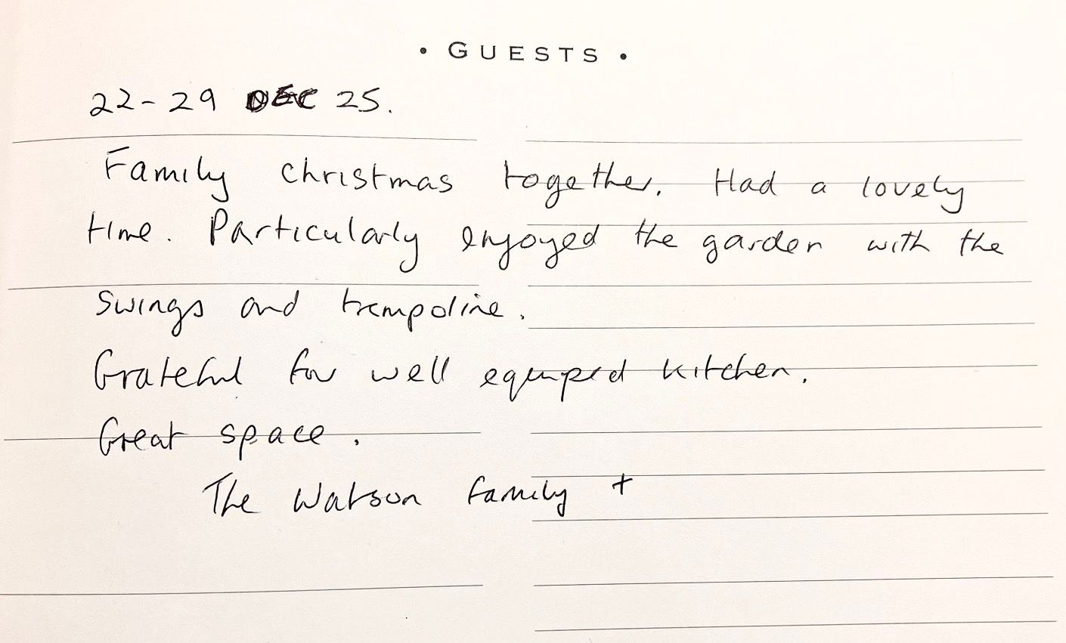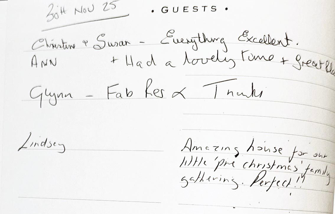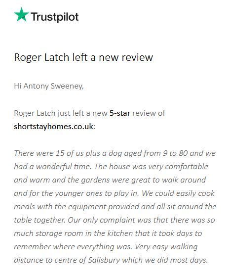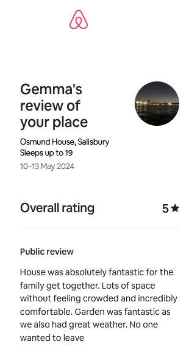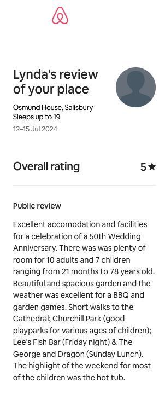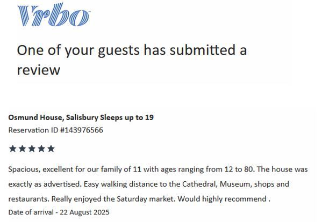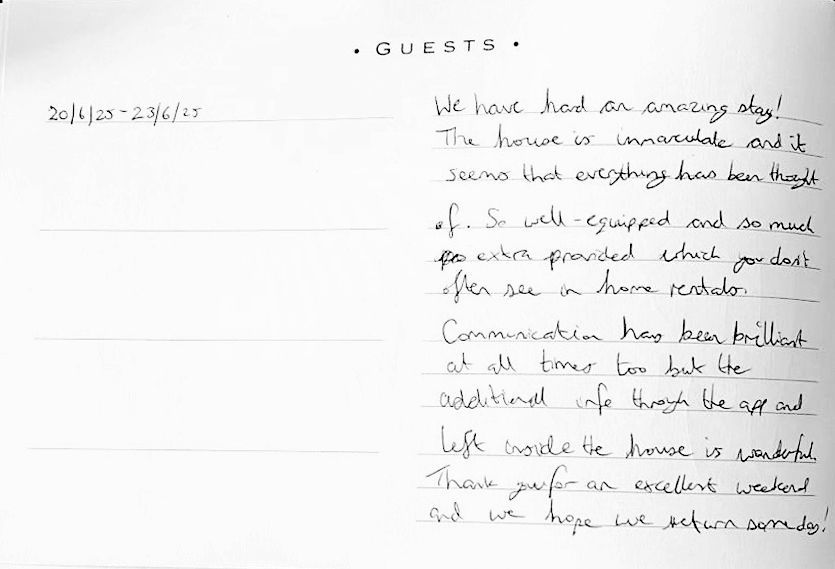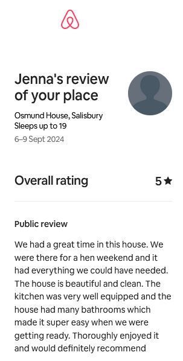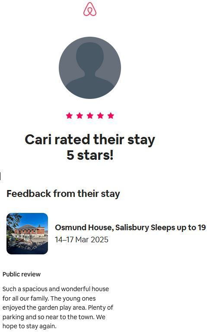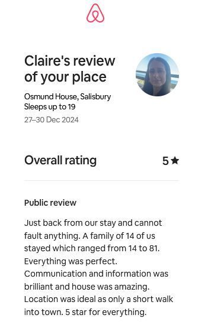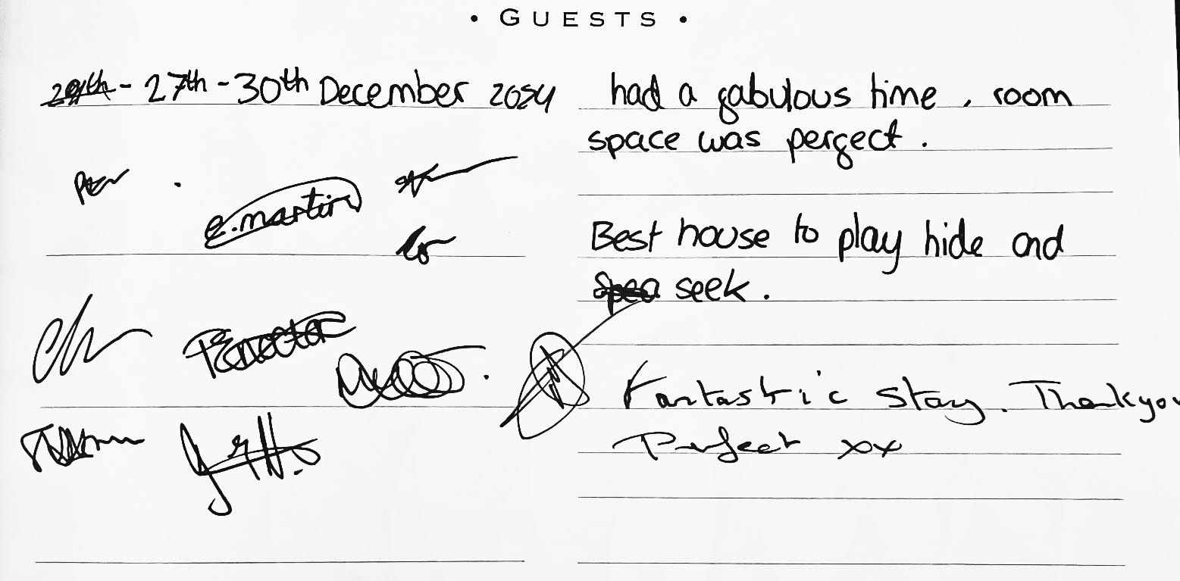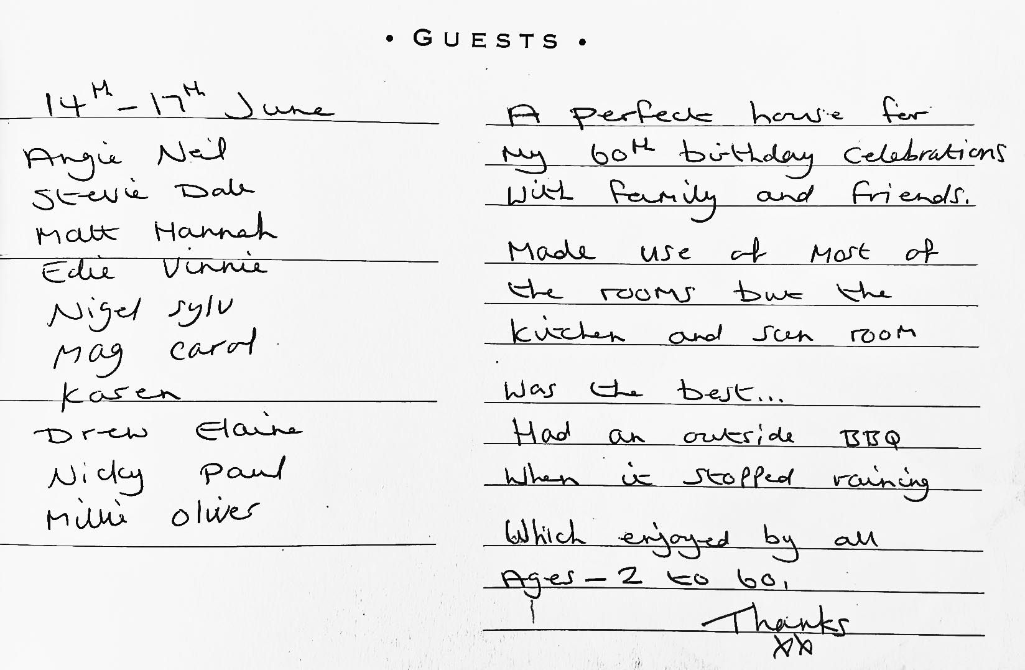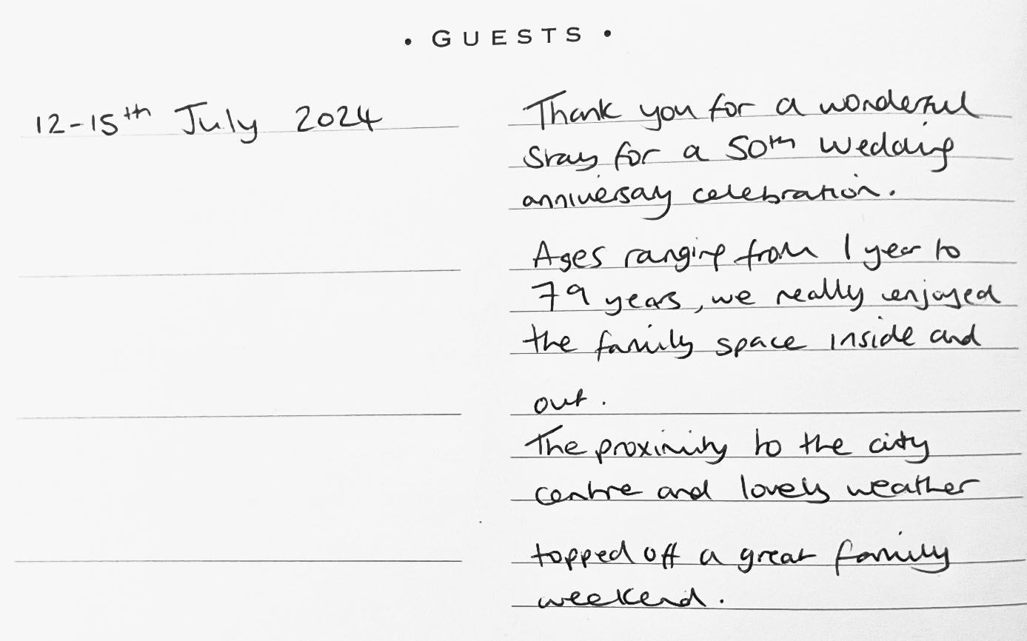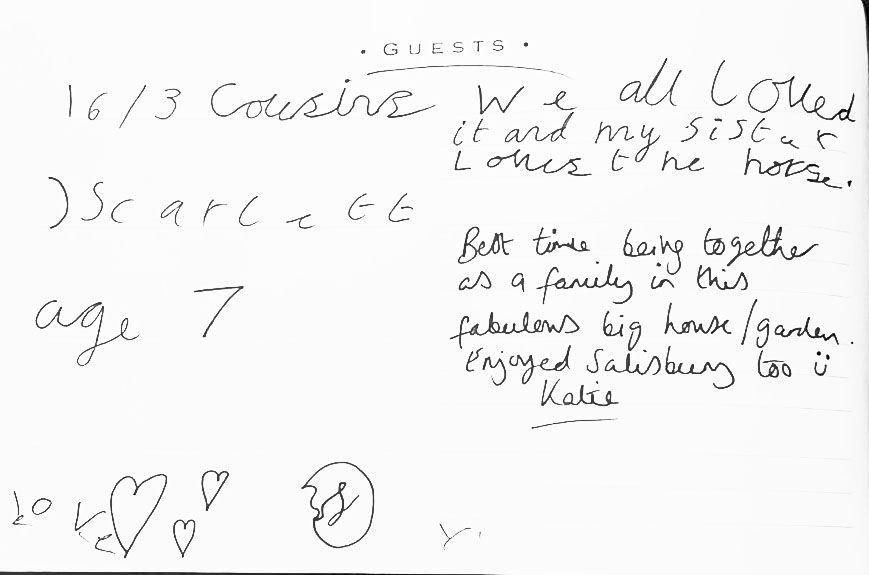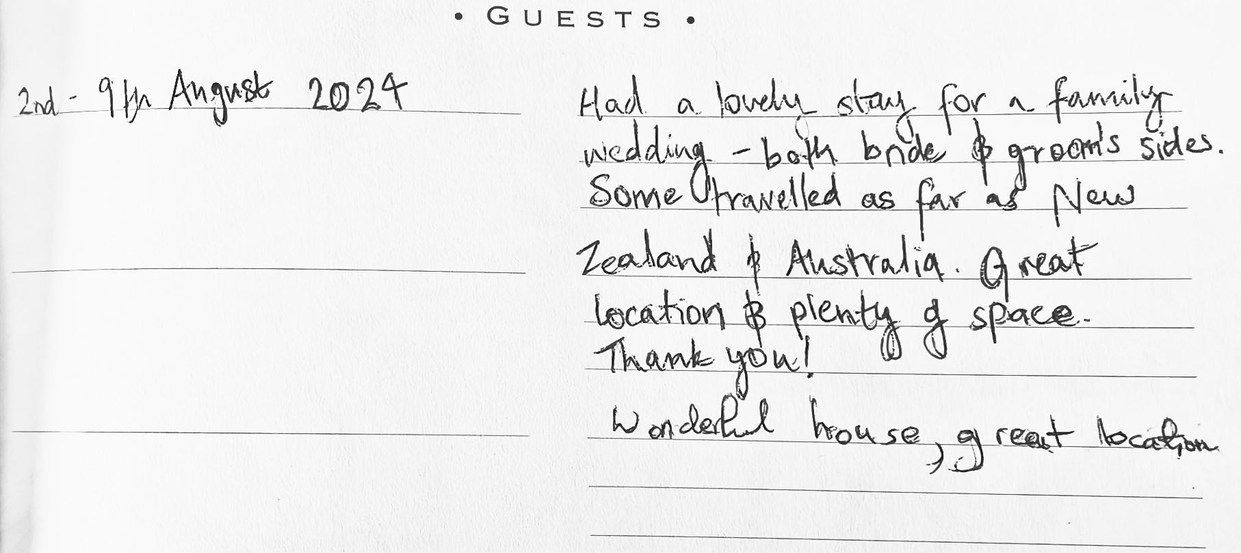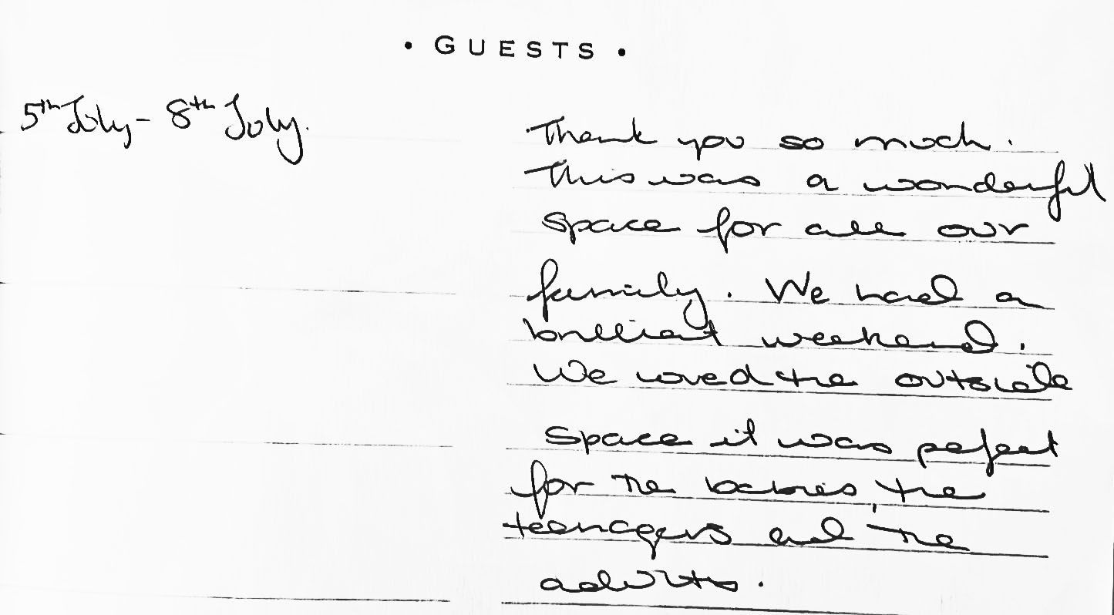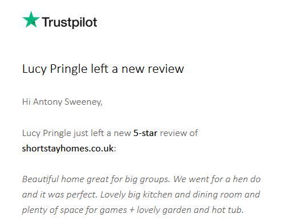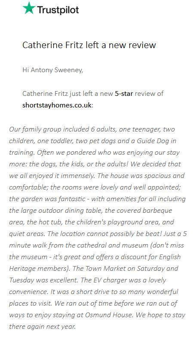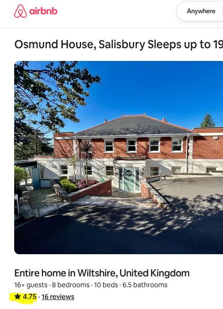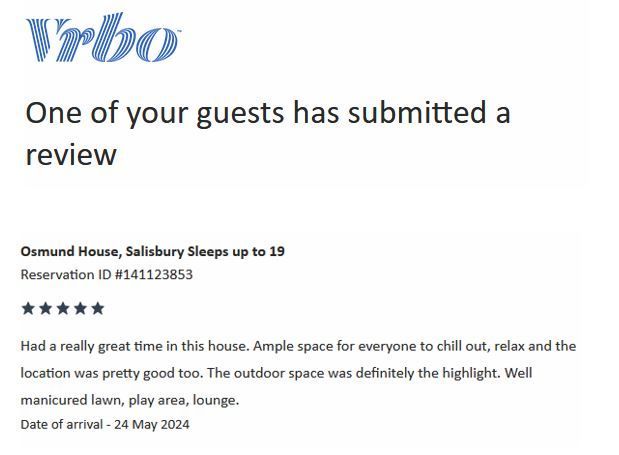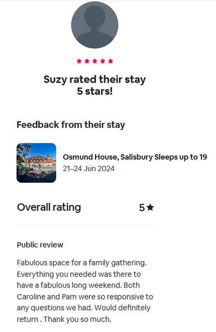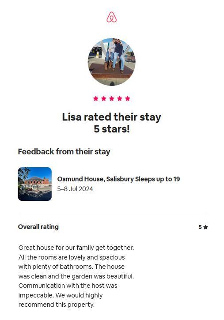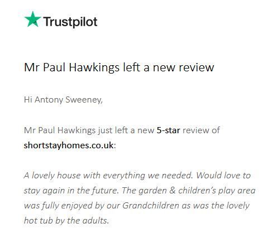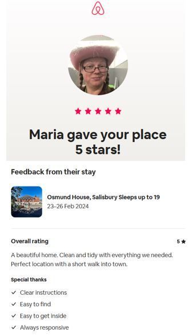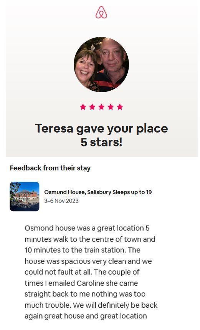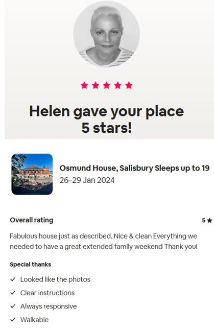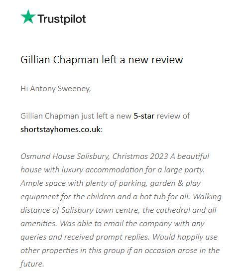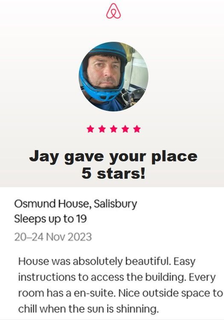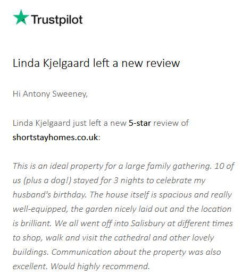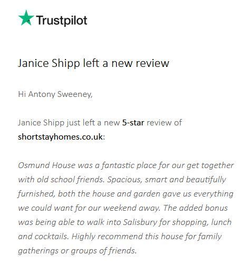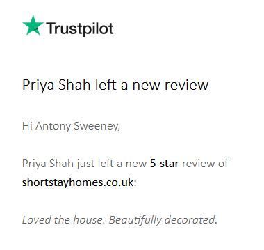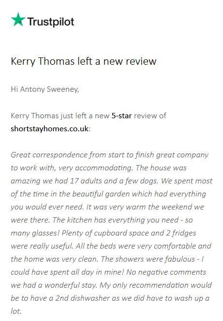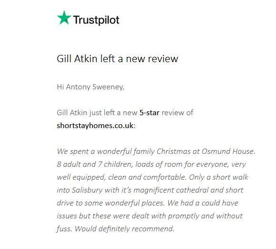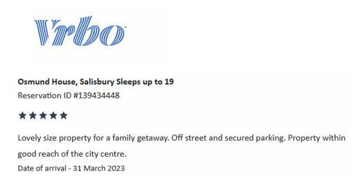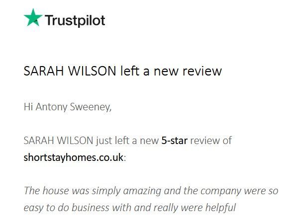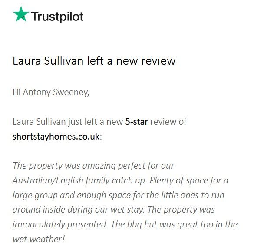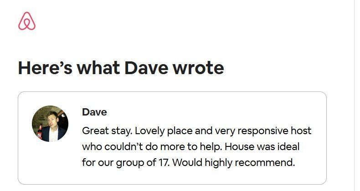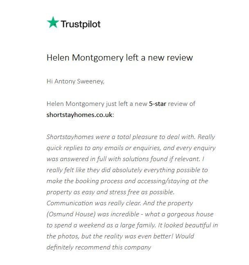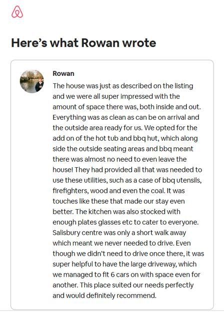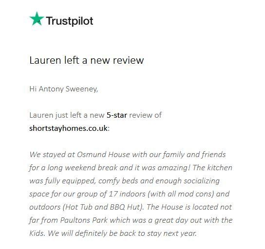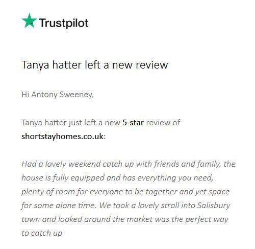Osmund House, Salisbury Sleeps 17 + 2
Check AvailabilityContemporary House in Salisbury
This beautiful home is situated within 5 minutes of the nearest pub and 5 mins to Costa, a 15 minute walk to the famous Salisbury Cathedral and 20 mins from the railway station that has direct trains to London. Set in lovely extensive gardens, it is easily accessible by road and public transport. This impressive property has 7 bedrooms + additional bedroom annexe and 6 bathrooms. It sleeps 17 + 2 with the annexe which is off the garden and next to the gym.
This contemporary home has a spacious bright, airy kitchen and dining area with sun room and wood stove as well as a more formal dining room and a formal drawing room with feature fireplace
There are lovely gardens, with a children’s play frame and trampoline, hot tub and secure patio area to the rear. A quirky barbecue lodge (Hobbit House) and secure parking for 6 cars behind electric gates
Gallery
Property Details
People 17 + 2
Bedrooms 8
Bedroom Information:
* Bedroom 1 Ground floor bedroom with king size or 2 singles with Jack and Jill ensuite
*Bedroom 2 Ground floor family bedroom with King size or 2 singles and day bed with Jack and Jill ensuite
*Bedroom 3 First floor master family bedroom with superking bed or 2 singles and 2 singles in adjoining room with ensuite
*Bedroom 4 First floor double bedroom with ensuite
*Bedroom 5 First floor King size bedroom with Jack and Jill ensuite
*Bedroom 6 First floor bunk bedroom or 2 singles with Jack and Jill en-suite
*Bedroom 7 Attic bedroom with kings size bed or 2 singles with en-suite
*Bedroom 8 Annexe with either king size bed or 2 singles with en-suite (additional charges apply ie 10% of house rental)
Kitchen:
Fully equipped kitchen with dining area, sun room, and wood stove, utility room and patio doors out to the spacious garden.
Lounge & Dining:
As well as the dining area in the kitchen, there is a more formal dining room and a spacious lounge with feature fireplace.
Bathrooms:
*Bathroom 1 Ground floor cloakroom with WC
*Bathroom 2 Ground floor Jack and Jill en-suite with wetroom
*Bathroom 3 First floor shower room with sink, bath and WC ensuite to master bedroom
*Bathroom 4 First floor shower room with sink and WC ensuite to double bedroom
*Bathroom 5 First floor en-suite with shower WC and sink Jack and Jill ensuite
*Bathroom 6 Second Floor ensuite butlers bath with hand held shower with WC and sink
*Bathroom 7 Shower cubicle and WC and sink ensuite to annexe bedroom
Utility Room:
1 off the kitchen
Garden:
Extensive garden with seating area, barbecue Lodge, childrens play frame, trampoline and hot tub
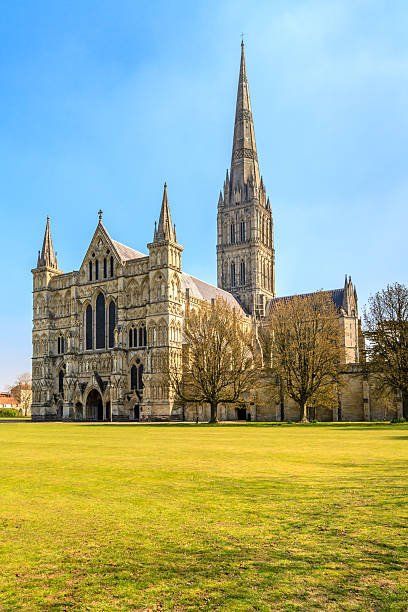
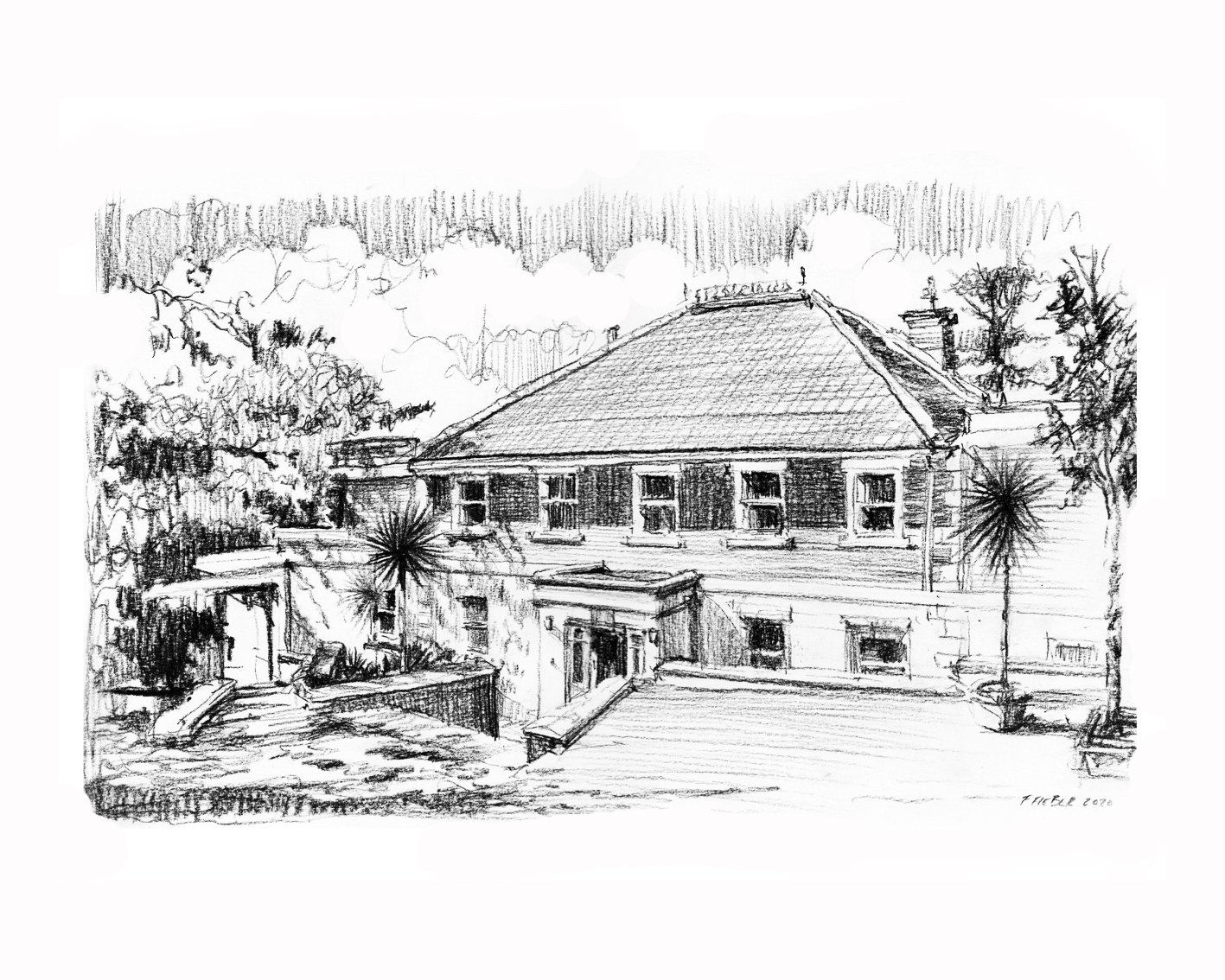
FURTHER INFORMATION
Facilities and Services:
Gas fired central heating and electricity included. Travel cot, 2 high chairs and stairgates available on request (but please bring own cot bedding), dogs welcome, garden enclosed for dogs, with patio and barbecue area. Bookings are Friday to Friday for 7 night stays, Friday to Monday for weekend stays, and Monday to Friday for mid-week stays.
- There is a £500 refundable security deposit to ensure against damage, pets are charged at £40 each
- Towels and bed linen included
- Charcoal barbecue available, please bring your own coals if not renting the Barbecue Lodge
- Logs are charged at £7.50 a bag.
- Barbecue Lodge can be hired at £150 for a short break or £200 for a week break
- Hot Tub can be hired at £325 for a short break or £400 for a week's break.
- En-suite Bedroom annexe that sleeps 2 in either 2 singles or a king size can be hired at 10% of the house rental.
